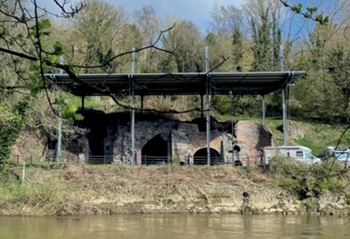Room-based heat pump
The Illustrated Guide to Mechanical Building Services, Third Edition (BG 31/2017), by David Bleicher, published by BSRIA in 2017, describes room-based heat pumps as:
‘Individual room units, which can be floor standing or concealed in a void, such as the ceiling, are all linked by a piped water circuit that runs around the building. Each unit operates independently and is able to heat or cool the air in the immediate area. This is achieved by means of a small heat pump in the unit which takes low grade heat from the water circuit and uses it to heat the room. To cool the room, the heat pump works in reverse to remove heat from the space and transfer it to the water circuit.
‘A key benefit of this type of system is the ability to save energy by transferring heat from an area where it is not needed to an area where it is. Any additional heating required by the system is provided by either a small boiler, electric heater or a link to a separate hot water circuit in the building. Any additional cooling is performed by one or more dry coolers or cooling towers which remove waste heat from the water circuit. As with fan coil systems, a separate ventilation system is be (sic) required.’
--BSRIA
[edit] Related articles on Designing Buildings Wiki
- Absorption heat pump.
- Air source heat pumps.
- BSRIA articles on Designing Buildings Wiki.
- BSRIA definitions.
- BSRIA.
- Building services.
- Earth-to-air heat exchangers.
- Exhaust air heat pump.
- Ground source heat pumps.
- Heat exchanger.
- Heat pump.
- Heat recovery.
- Solar-assisted heat pump.
- Water source heat pumps.
Featured articles and news
The act of preservation may sometimes be futile.
Twas the site before Christmas...
A rhyme for the industry and a thankyou to our supporters.
Plumbing and heating systems in schools
New apprentice pay rates coming into effect in the new year
Addressing the impact of recent national minimum wage changes.
EBSSA support for the new industry competence structure
The Engineering and Building Services Skills Authority, in working group 2.
Notes from BSRIA Sustainable Futures briefing
From carbon down to the all important customer: Redefining Retrofit for Net Zero Living.
Principal Designer: A New Opportunity for Architects
ACA launches a Principal Designer Register for architects.
A new government plan for housing and nature recovery
Exploring a new housing and infrastructure nature recovery framework.
Leveraging technology to enhance prospects for students
A case study on the significance of the Autodesk Revit certification.
Fundamental Review of Building Regulations Guidance
Announced during commons debate on the Grenfell Inquiry Phase 2 report.
CIAT responds to the updated National Planning Policy Framework
With key changes in the revised NPPF outlined.
Councils and communities highlighted for delivery of common-sense housing in planning overhaul
As government follows up with mandatory housing targets.



















